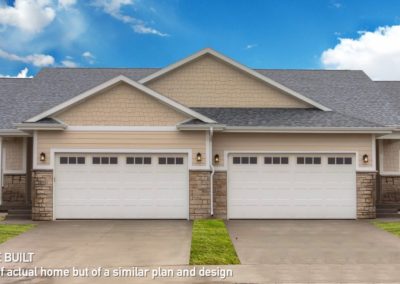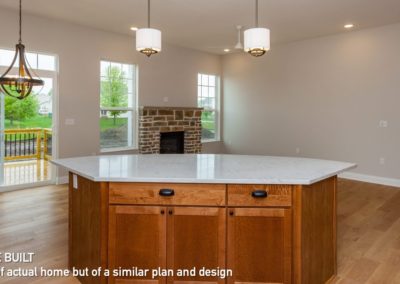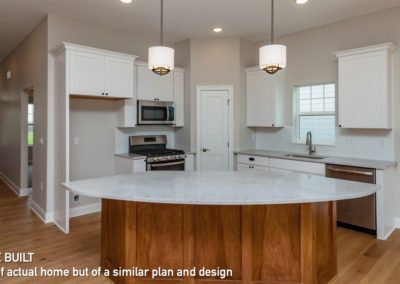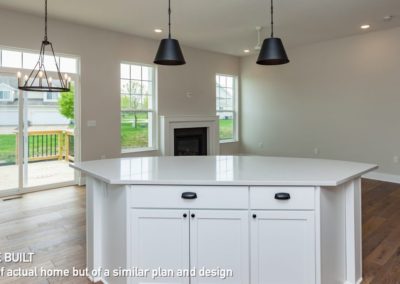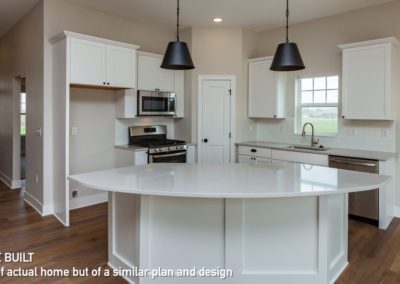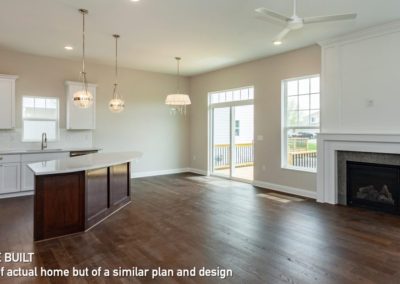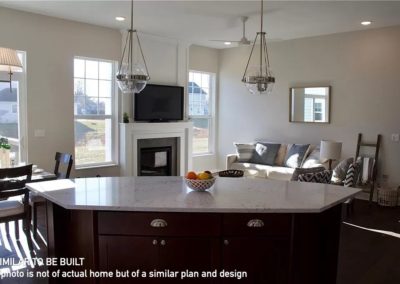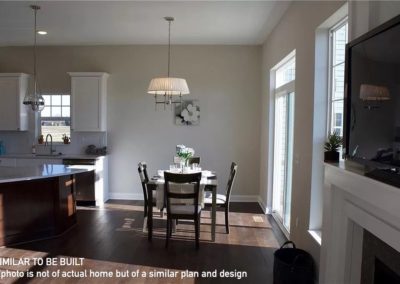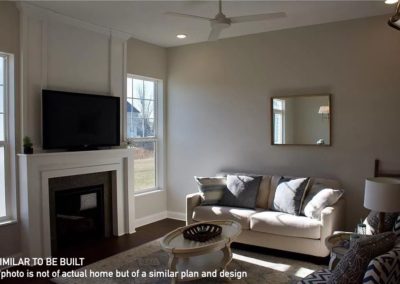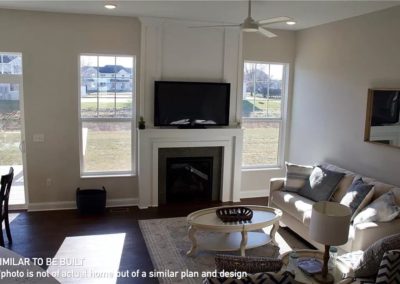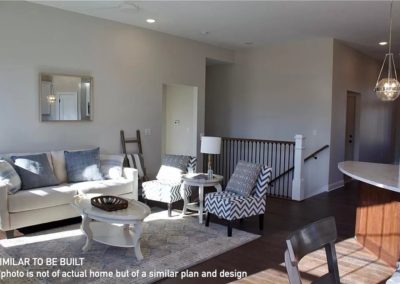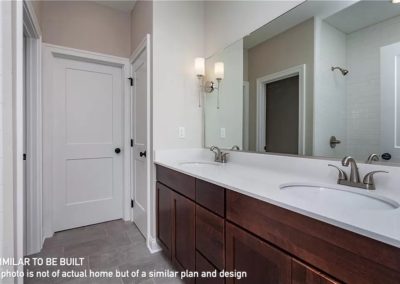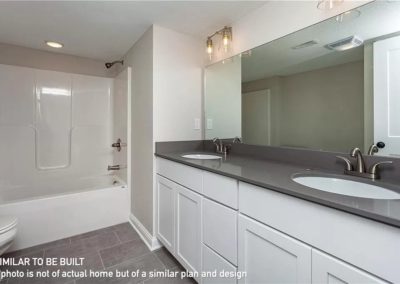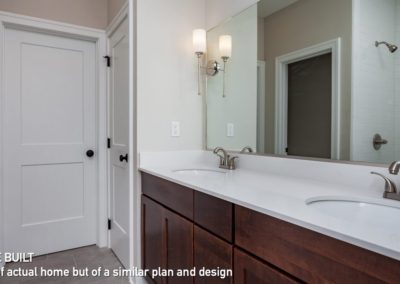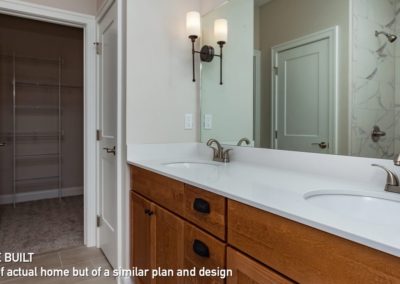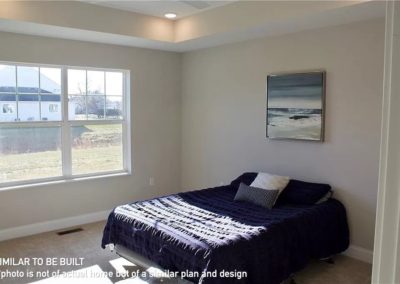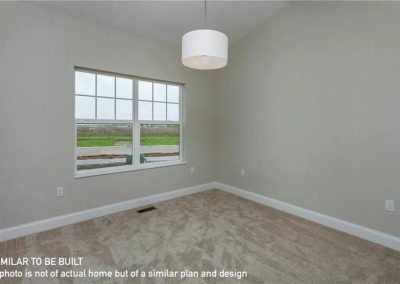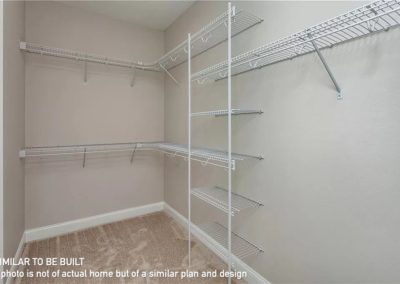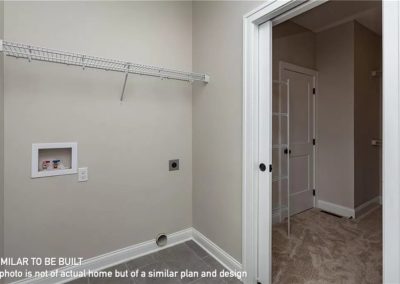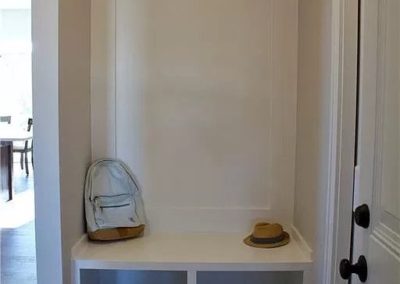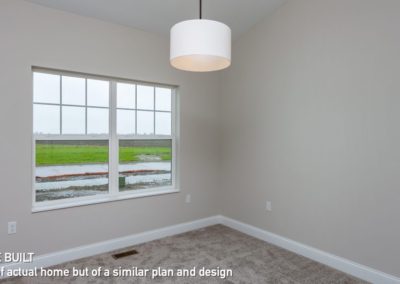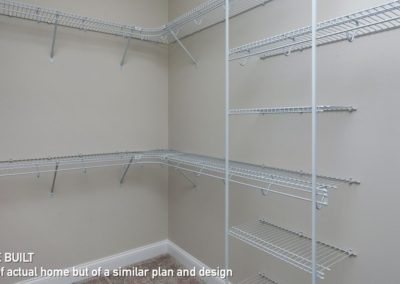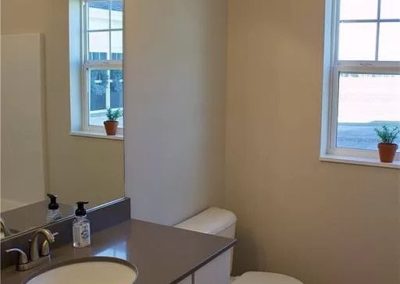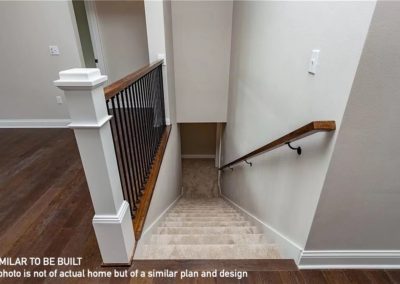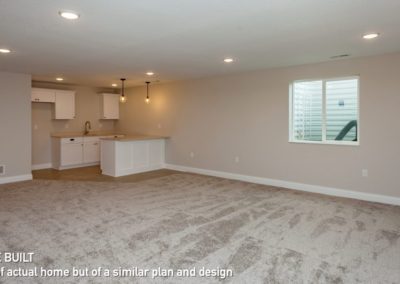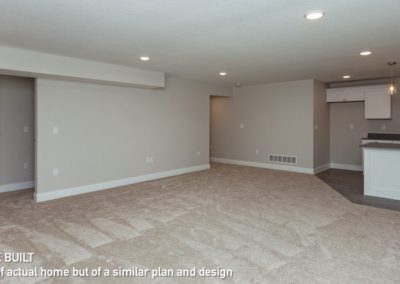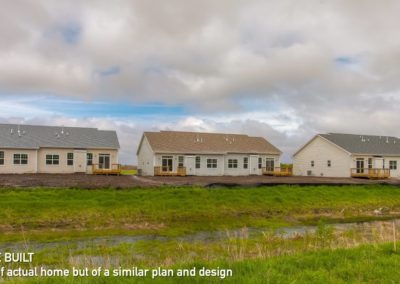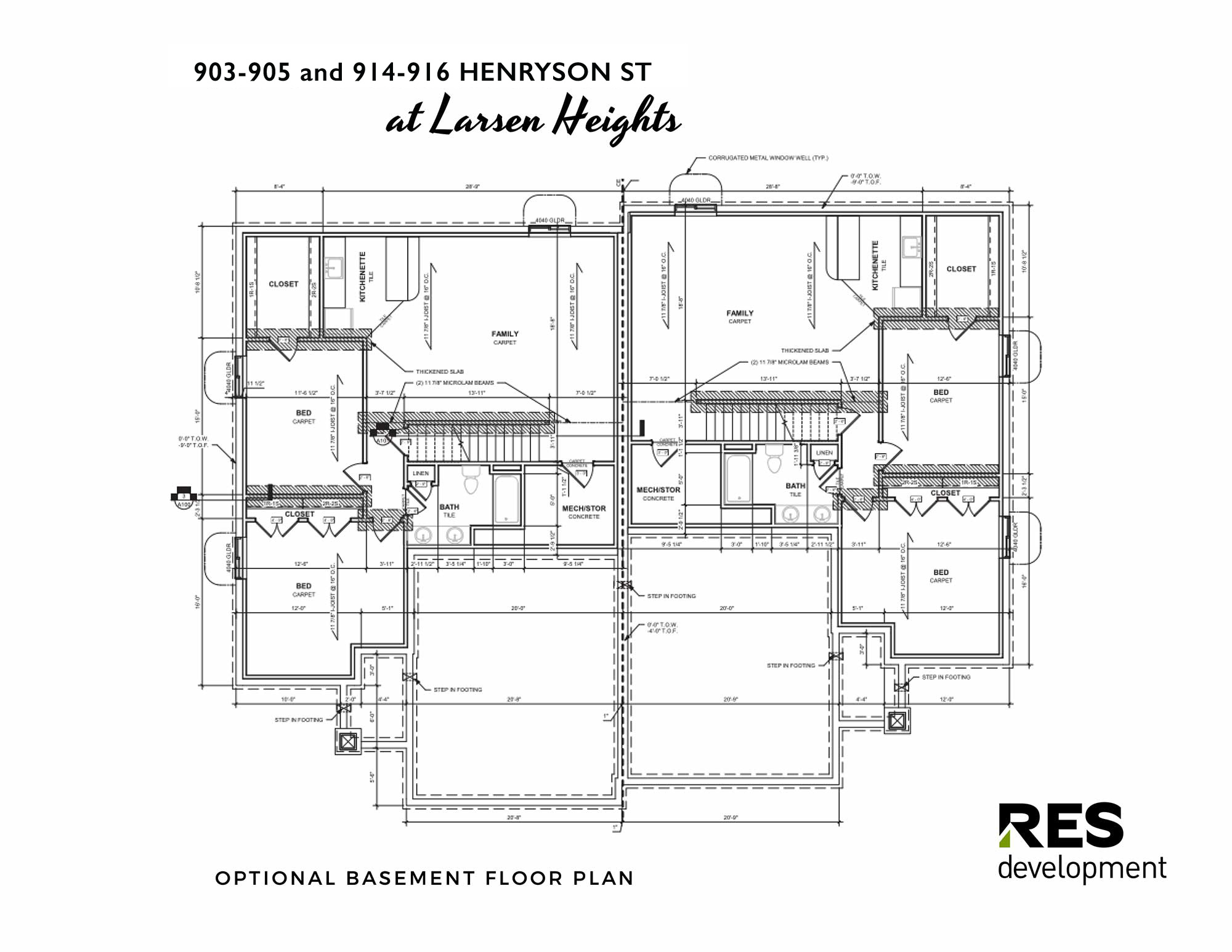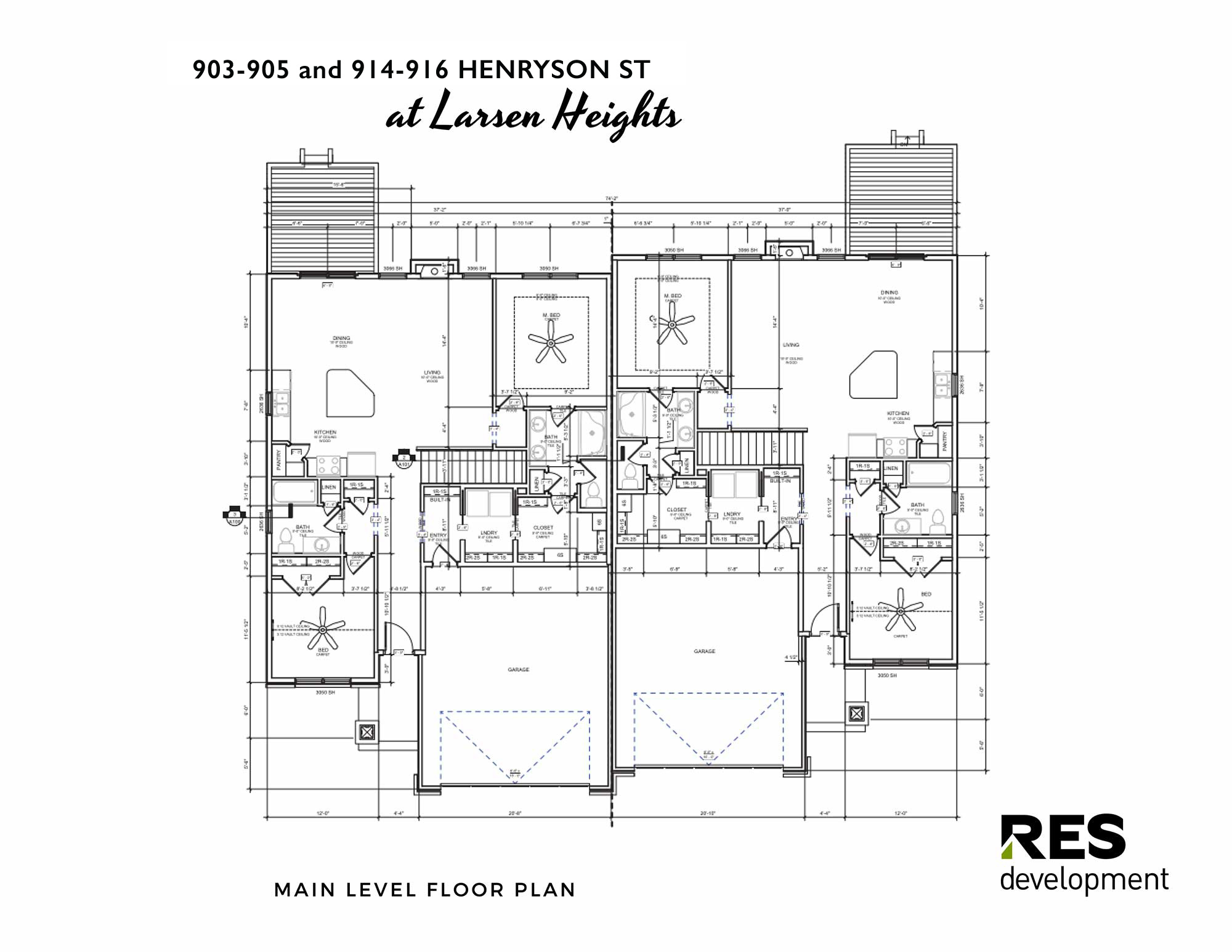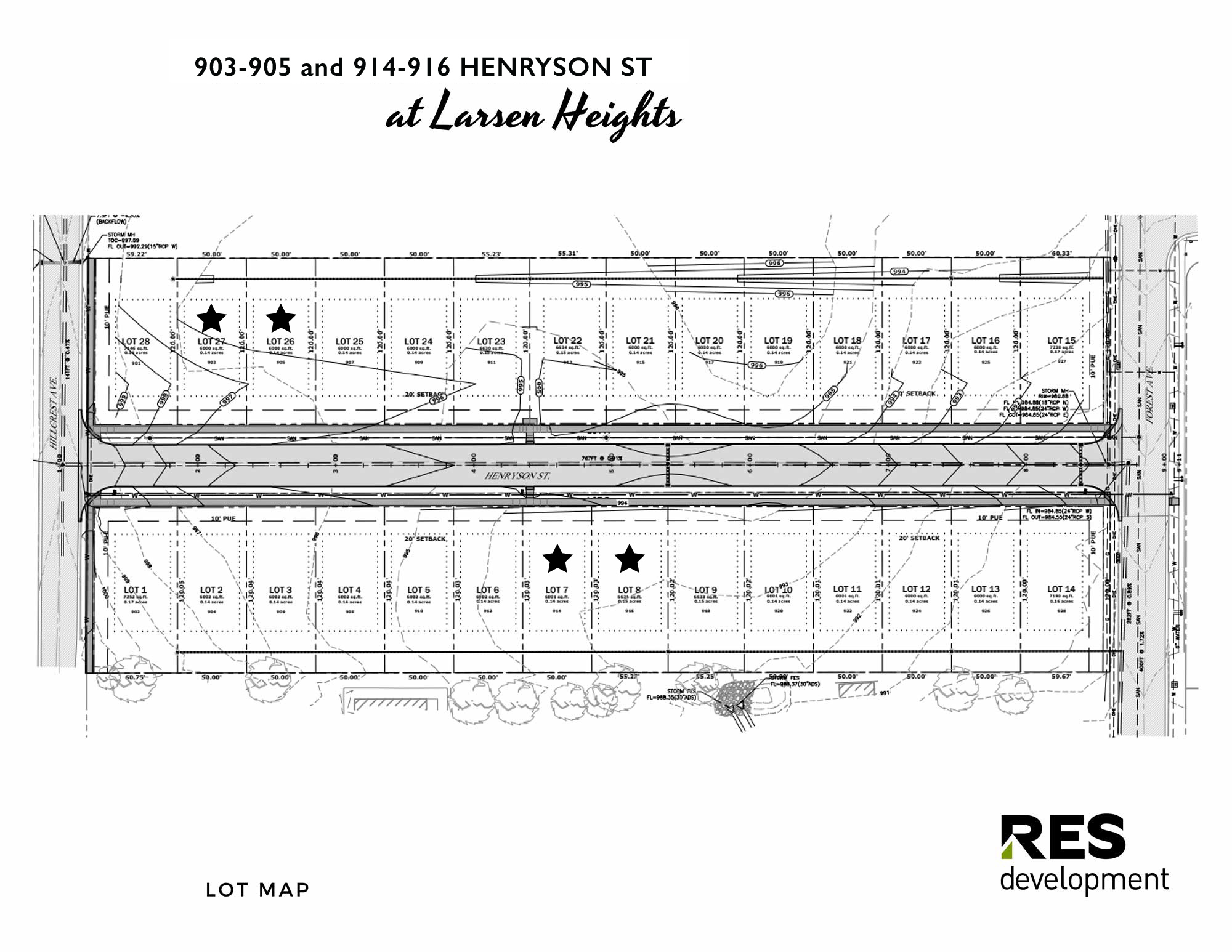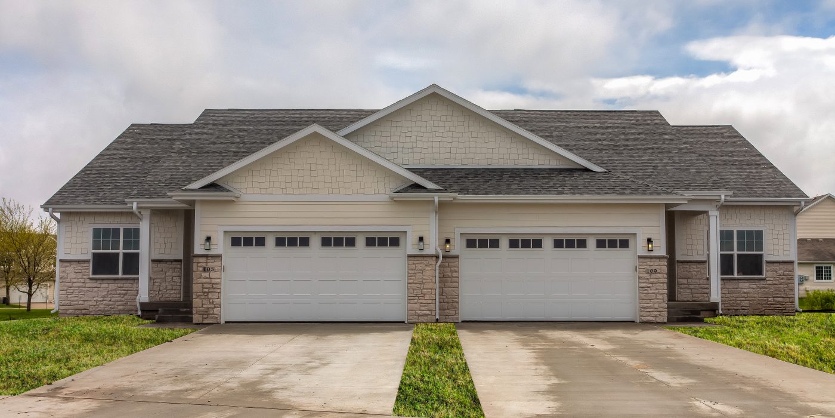
903-905 and 914-916 Henryson St | Larsen Heights
DETAILS
- 2 Car Attached Garage
- Up to 2,600+ sqft finished space
- Ranch Style with 10′ Ceilings
- Gas Fireplace
- Mud Room
- Pantry
- 1st Floor Laundry
- Optional Finished Basement with Wet Bar
4 BEDROOM | 3 BATHS | UP TO 2,600+ sqft FINISHED
Four single-family, Bi-Attached homes located in highly desired north Story City – these 4 Bedroom, 3 Bathroom homes boast up to 2,600+ sqft of finished space. The main level, featuring 10’ ceilings, includes a spacious kitchen with pantry that opens to the dining area and living room with gas fireplace. As well, the main level features a master suite with walk-in closet and tiled shower, and guest bedroom with vaulted ceiling. High end finishes include hardwood floors throughout, granite countertops, and soft close cabinets.
The optional lower level features two additional bedrooms, a full bathroom, a wet bar, and second living room, perfect for entertaining.
Contact Us
With our strong leadership and development history, our positive working relationships with qualified vendors throughout the region, key community and civil connections, and our award winning adaptive reuse efforts, we stand ready and able to serve your interests in all that we do.
Contact us to discuss your project today.

